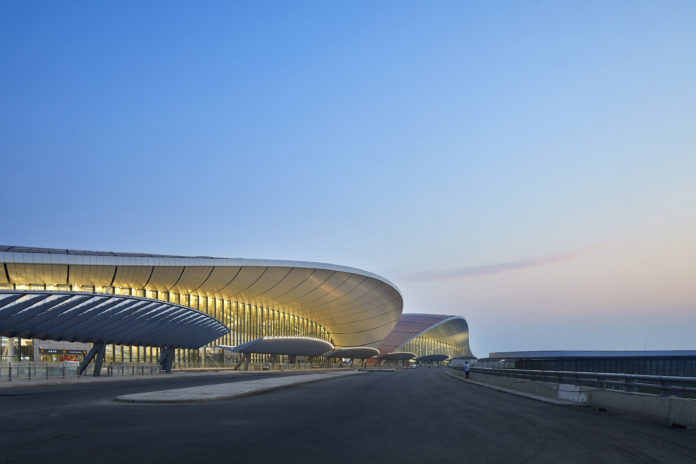Beijing Daxing International Airport is a new airport in the Daxing district 46km south of the city centre (20 minutes by express train).
Developed to alleviate congestion at the capital’s existing airport, Beijing Daxing will be a major transport hub for the region with the world’s fastest growing demand for international travel and is fully integrated within the country’s expanding transport network.
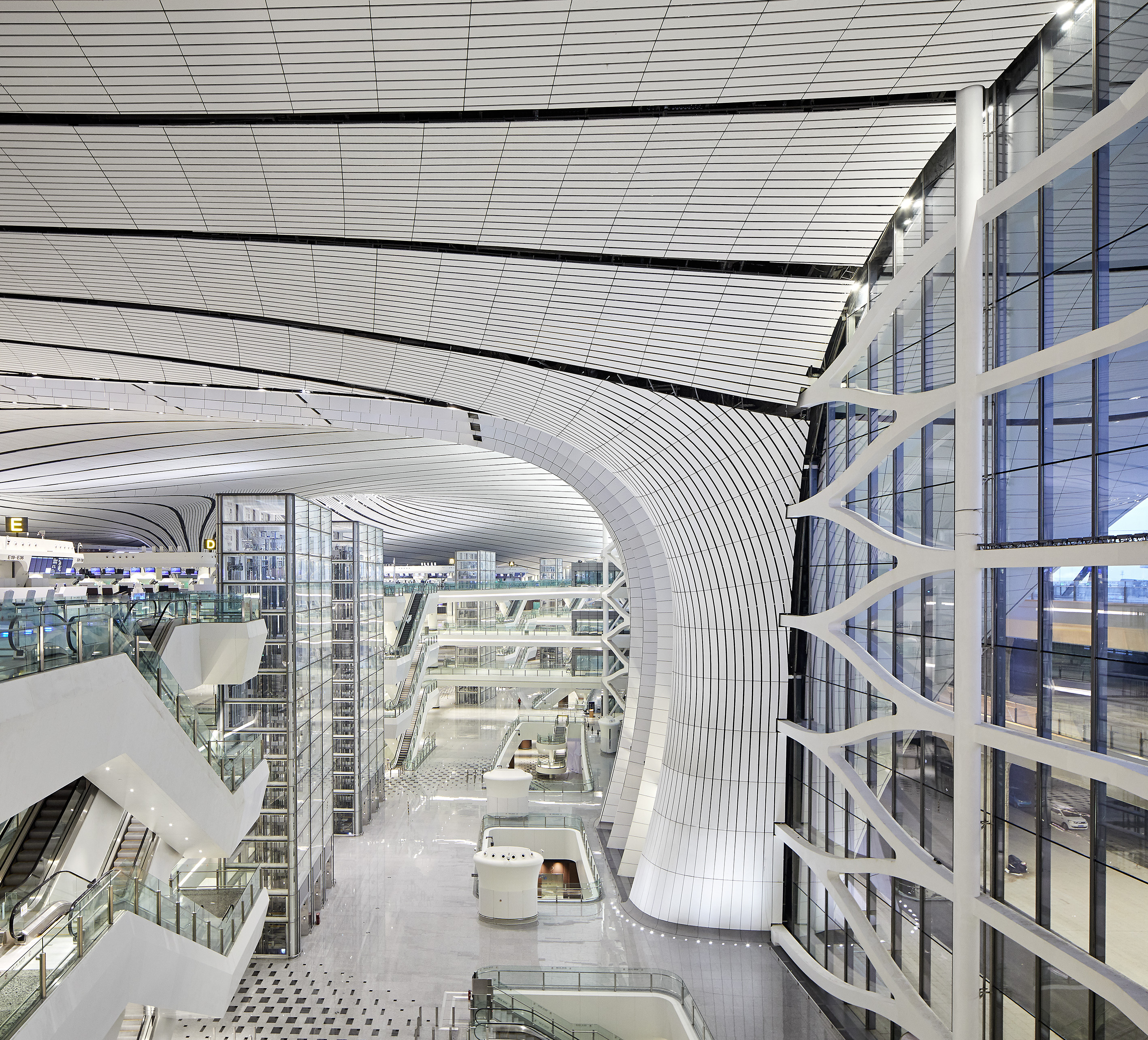
Initially serving 45 million passengers per year, Beijing Daxing will accommodate 72 million travellers by 2025 and is planned for further expansion to serve up to 100 million passengers and 4 million tonnes of cargo annually.
Beijing Daxing’s 700,000m² passenger terminal includes an 80,000m² ground transportation centre offering direct connections to Beijing, the national high-speed rail network and local train services, providing a catalyst for economic development in Tianjin and Hebei Province.
Recently assigned the airport code ‘PKX’ by the International Air Transport Association, Beijing Daxing sets a new standard in air transport services, serving the region’s growing population within a compact and efficient passenger terminal that is adaptable for future growth.
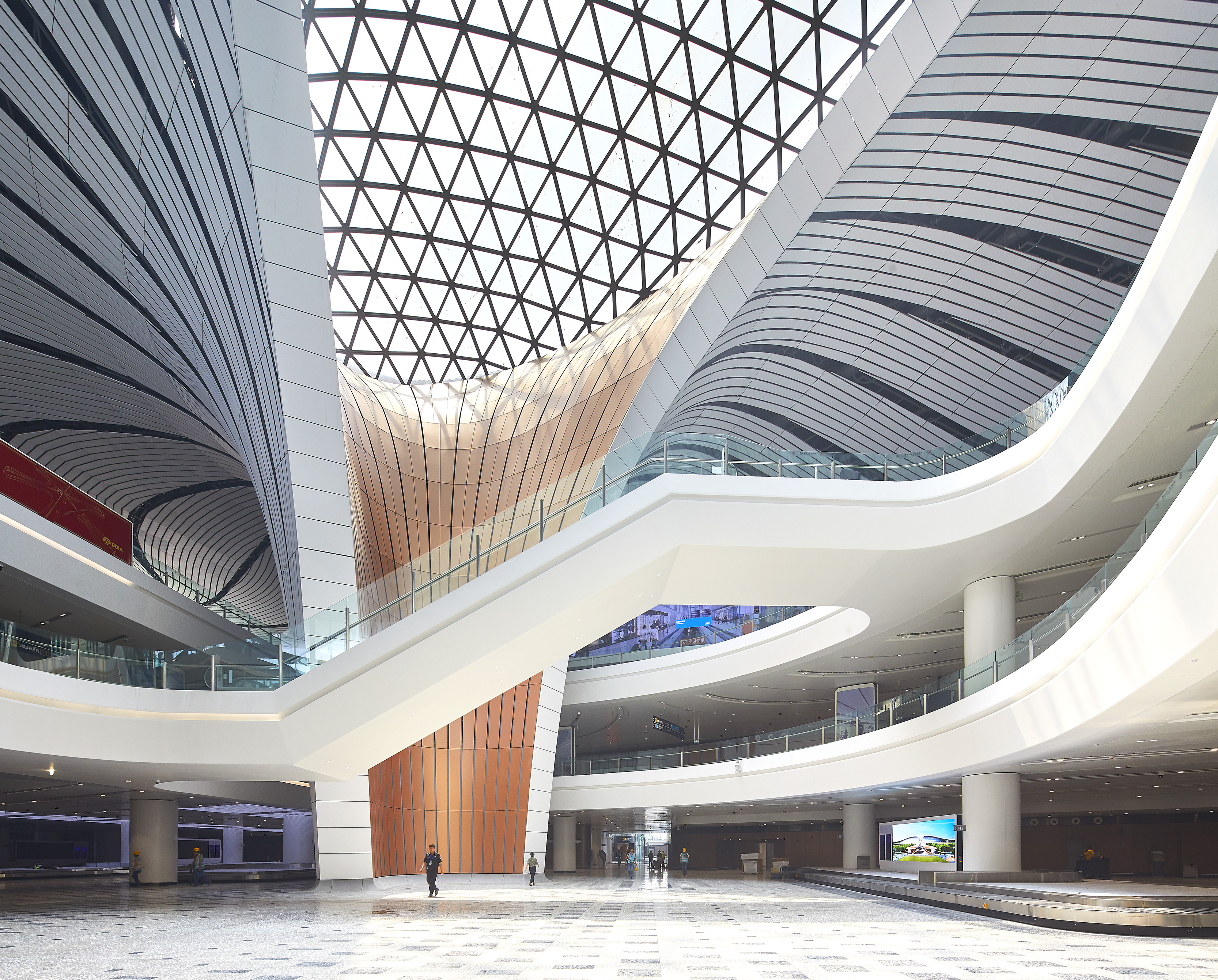
Echoing principles within traditional Chinese architecture that organise interconnected spaces around a central courtyard, the terminal’s design guides all passengers seamlessly through the relevant departure, arrival or transfer zones towards the grand courtyard at its centre – a multi-layered meeting space at the heart of the terminal.
Six flowing forms within the terminal’s vaulted roof reach to the ground to support the structure and bring natural light within, directing all passengers towards the central courtyard. Natural light also enters the terminal via a network of linear skylights that provide an intuitive system of navigation throughout the building, guiding passengers to and from their departure gates.
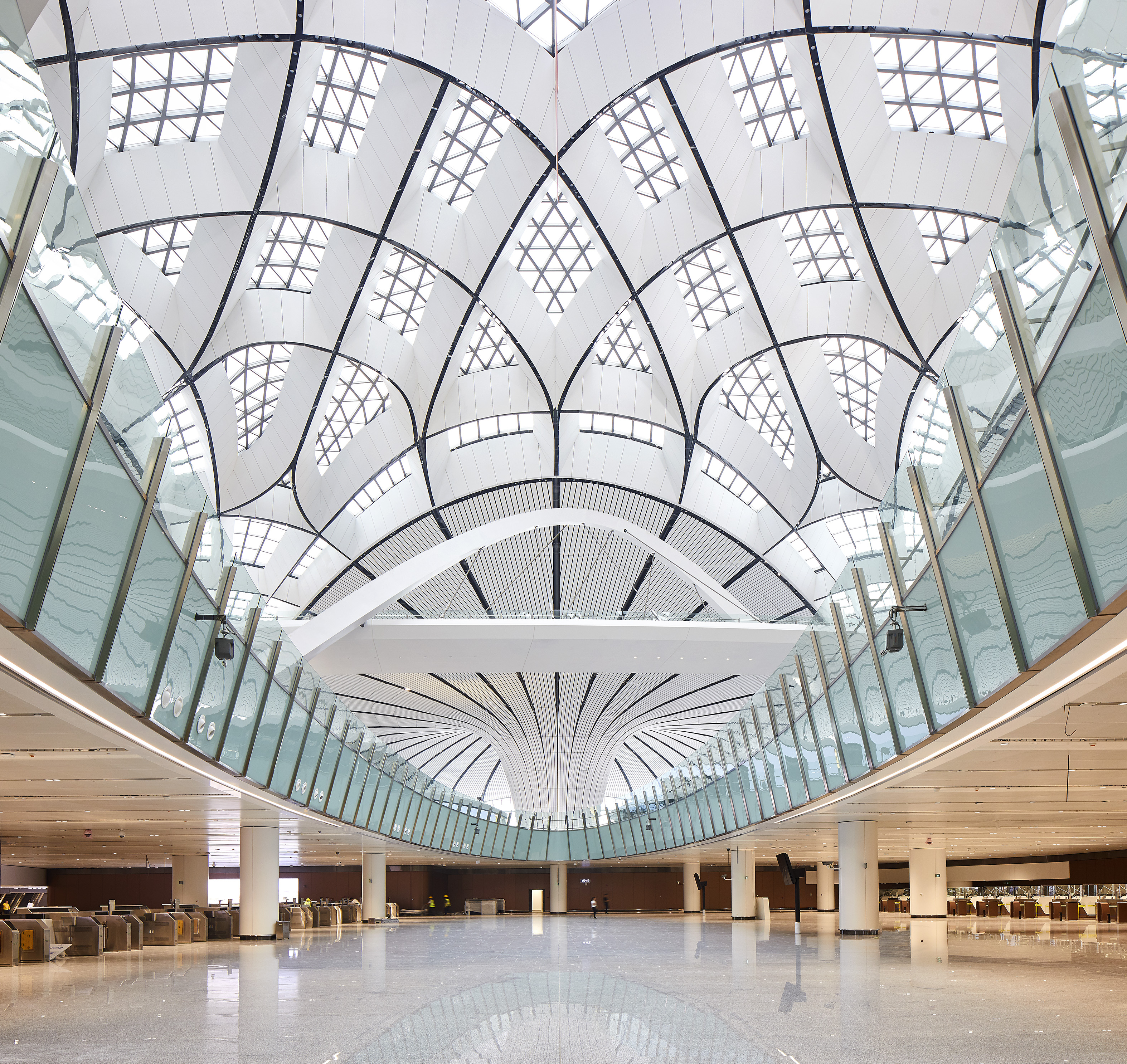
Structural spans of up to 100m create the terminal’s generous public spaces and allow the highest degree of flexibility for any future reconfiguration.
The compact radial design of the terminal allows a maximum number of aircraft to be parked directly at the terminal with minimum distances from the centre of the building, providing exceptional convenience for passengers and flexibility in operations. 79 gates with airbridges connect directly to the terminal which can rapidly process the passengers of six full A380 aircraft simultaneously.
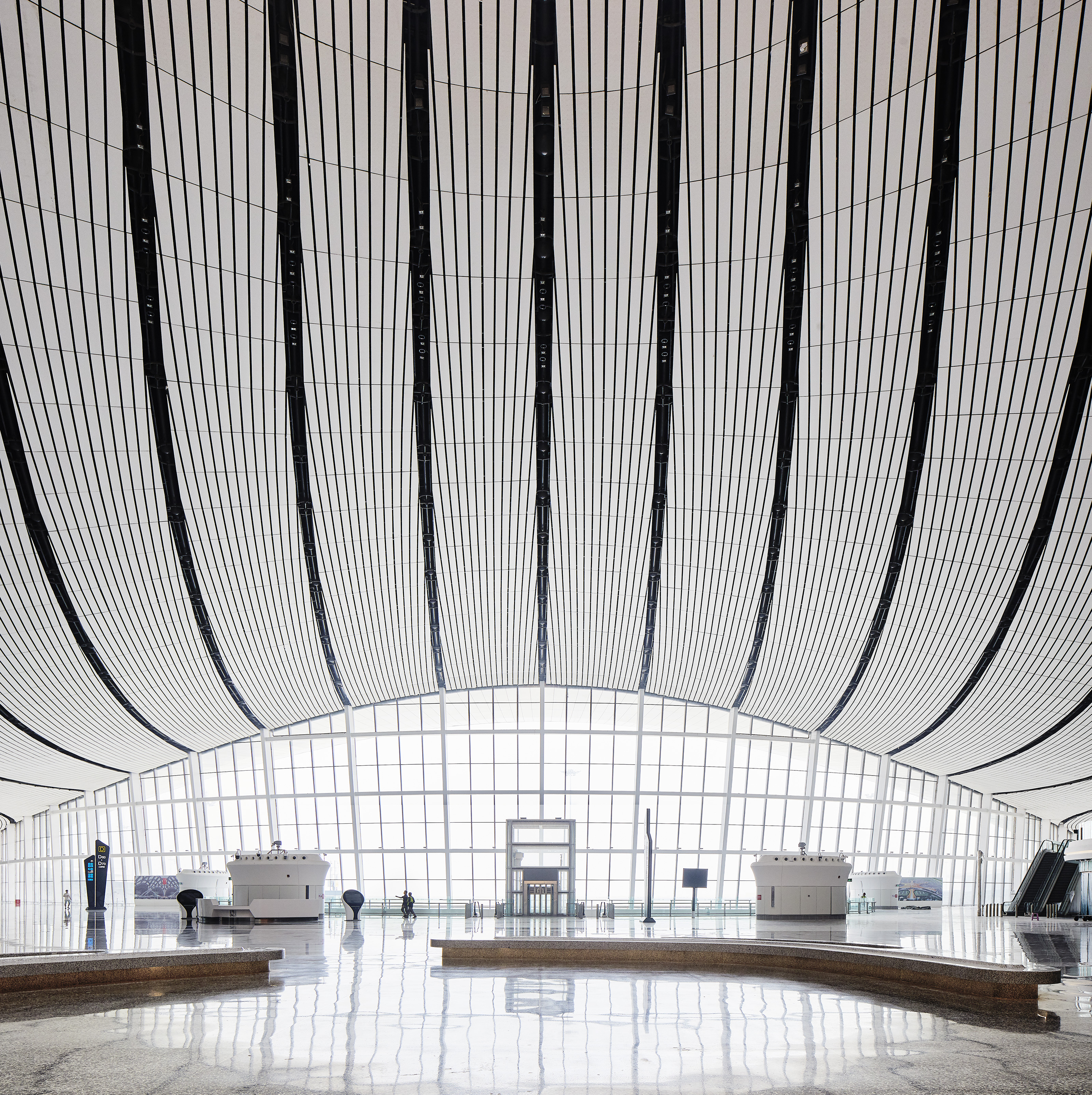
Five aircraft piers radiate directly from the terminal’s main central court where all passenger services and amenities are located, enabling passengers to walk the comparatively short distances through the airport without the need for automated shuttle trains. As a result, the terminal’s compact design minimises distances between check-in and gate, as well as connections between gates for transferring passengers. This radial configuration ensures the farthest boarding gate can be accessed in a walking time of less than 8 minutes.
Photovoltaic power generation is installed throughout the airport to provide a minimum capacity of at least 10MW. Beijing Daxing’s centralised heating with waste heat recovery is supported by a composite ground-source heat pump system incorporating a concentrated energy supply area of nearly 2.5 million m².
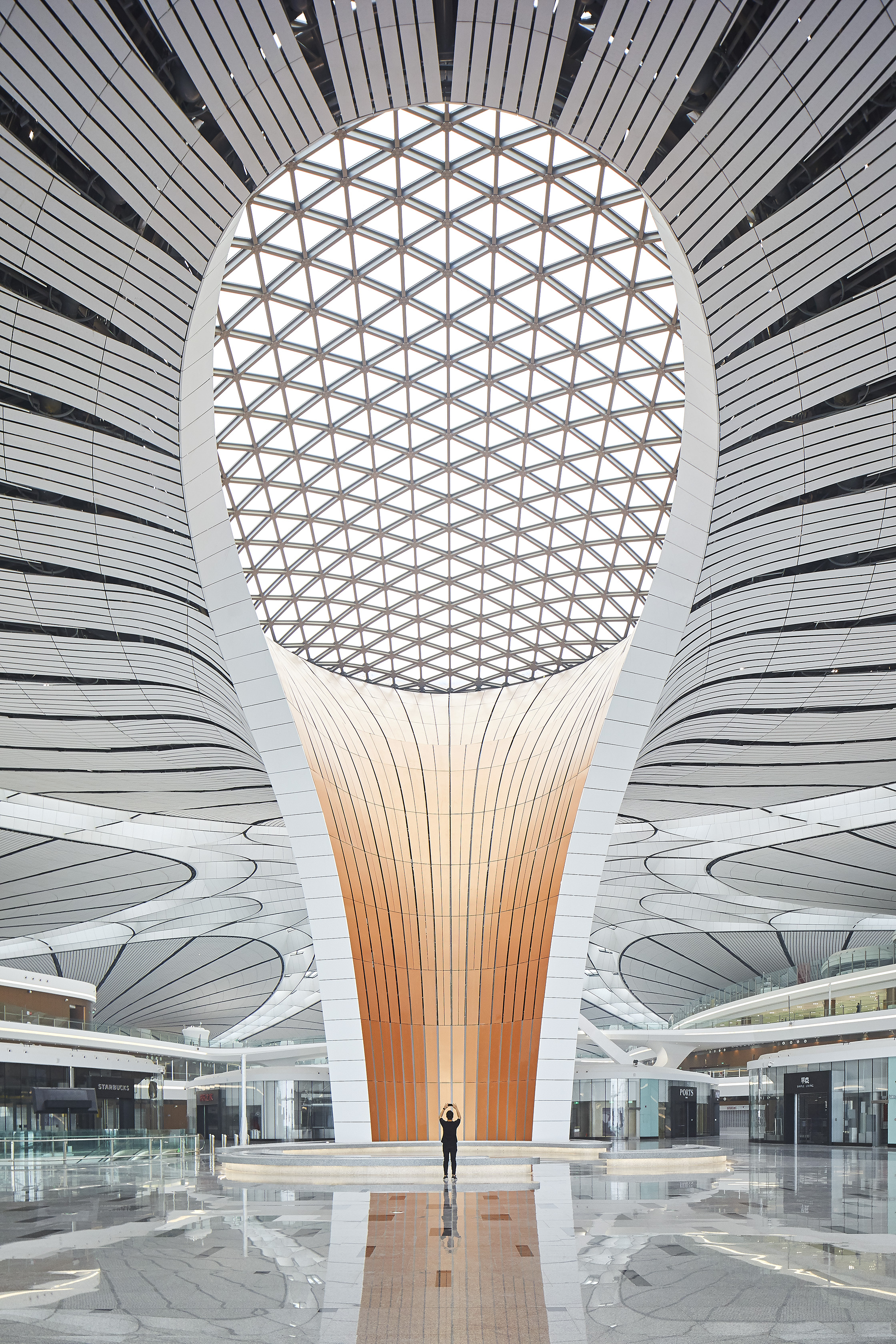
The airport also implements rainwater collection and a water management system that employs the natural storage, natural permeation and natural purification of up to 2.8 million cubic meters of water in new wetlands, lakes and streams to prevent flooding and counter the summer ‘heat island’ effect on the local microclimate.
Project Team
Beijing Daxing International Airport is the result of an excellent collaboration between dedicated teams of professionals in China and around the world, resulting in a uniquely contemporary building defined by its context and programme.
Beijing Daxing’s terminal was designed by its Joint Design Team (JDT) under the leadership of the Beijing New Airport Headquarters (BNAH), bringing together ADP Ingénierie (ADPI) and Zaha Hadid Architects (ZHA) to collaborate on the optimised design, subsequently working with BIAD (Beijing Institute of Architecture and Design) and CACC (China Airport Construction Company) to deliver the project.
The collaboration between ADPI and ZHA yielded a new functional layout that is integrated with, and expressed by, the terminal’s fluid architectural language and spatial design.
Within the JDT, ZHA functioned as the Terminal Design Architect, providing a unified architectural language across the terminal, from the exterior forms of the building to the seamless architecture of the interior and the distributed pod planning arrangement for the retail design. ADPI acted as the Terminal Planning Architect for the project, leading the development of the terminal’s functional and technical specifications.
Following the completion of the JDT unified design scheme, the project was delivered by Local Design Institutes BIAD and CACC, responsible for the detailed design and delivery of the terminal building’s architecture; and the technical design and implementation of the terminal’s aviation functionality as well as the apron, runways and air traffic systems.
The close partnership between BIAD and ZHA, in particular on the interiors of the terminal, benefitted from ongoing collaboration between the two firms on multiple architectural projects across China, ensuring Beijing Daxing’s terminal has been delivered to the highest standards.
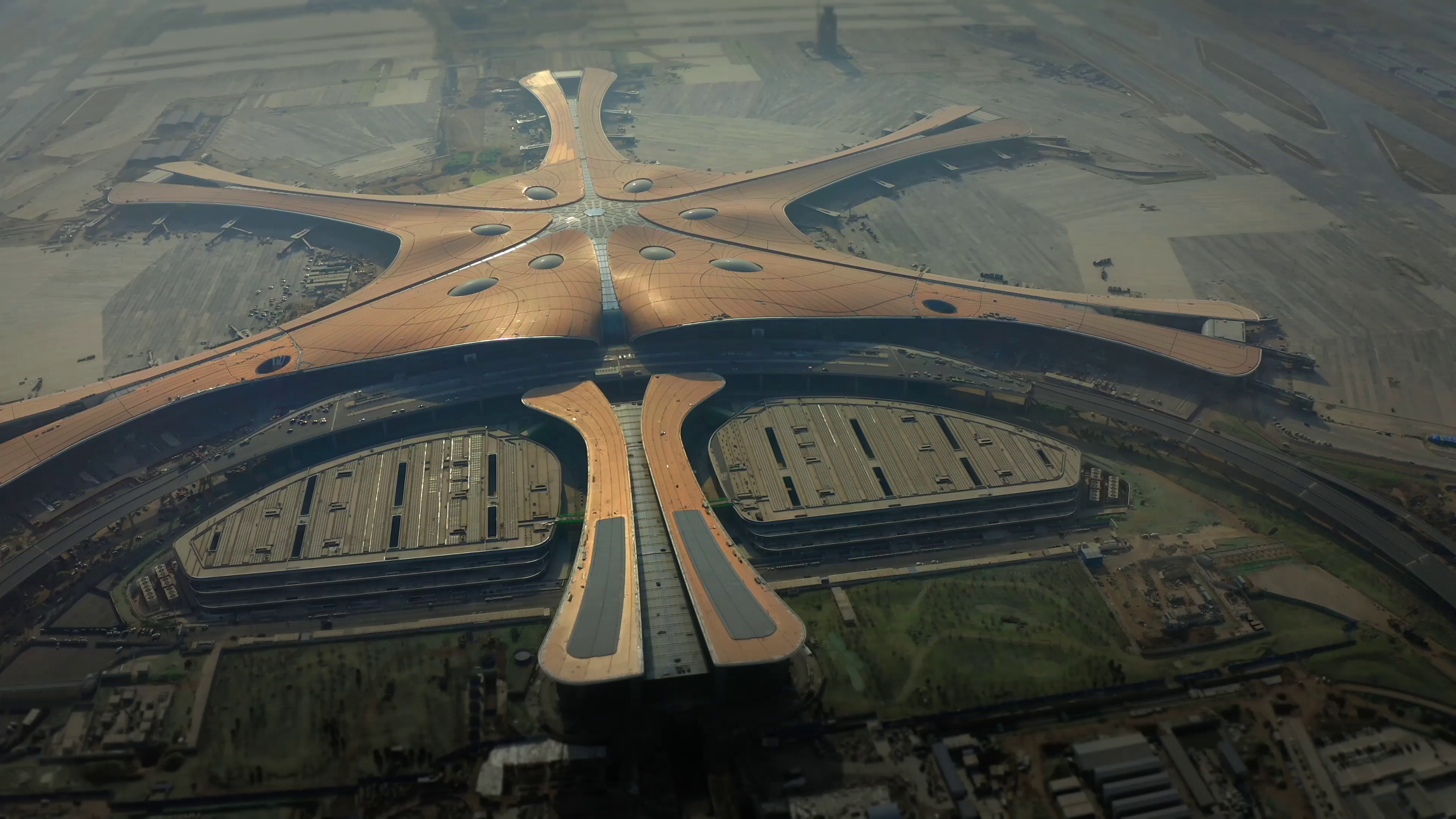
Director: Dan Chung
Editor: Elisa Cucinelli
Film Crew: Gao Yan, Wang Hui, Zhang Yifan, Gong Rui, Fred Dufour

