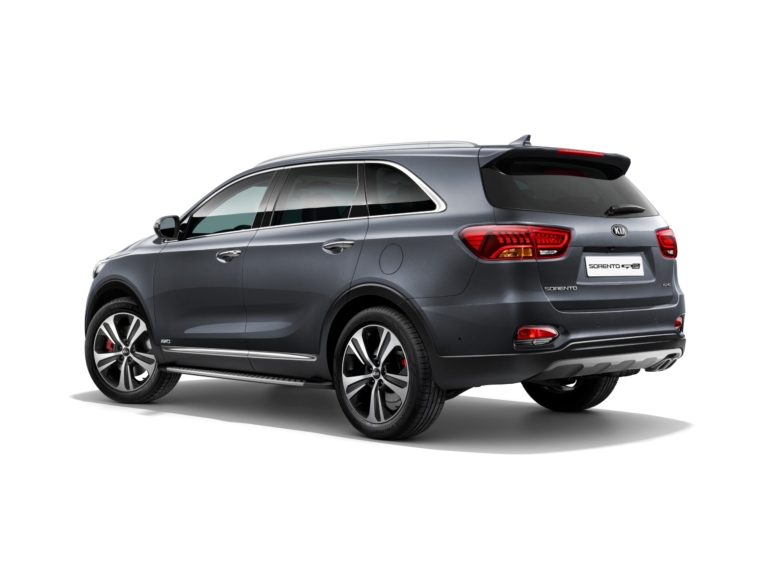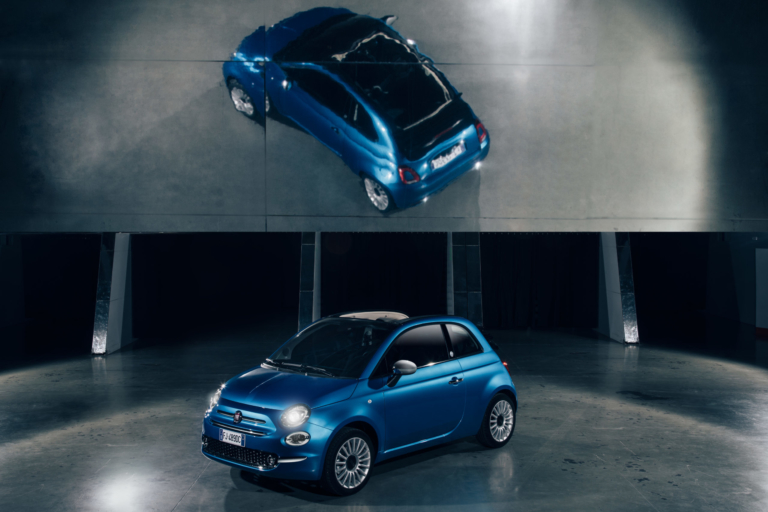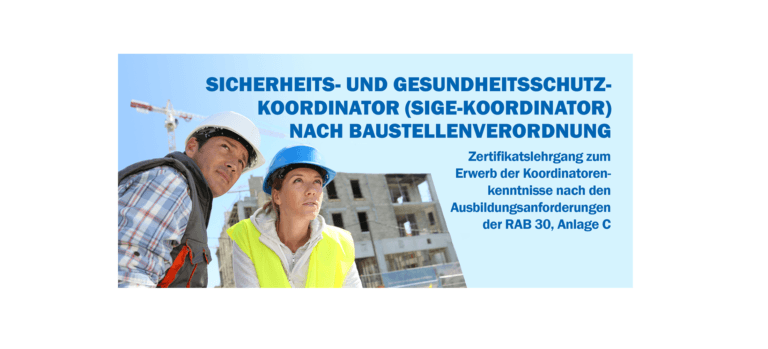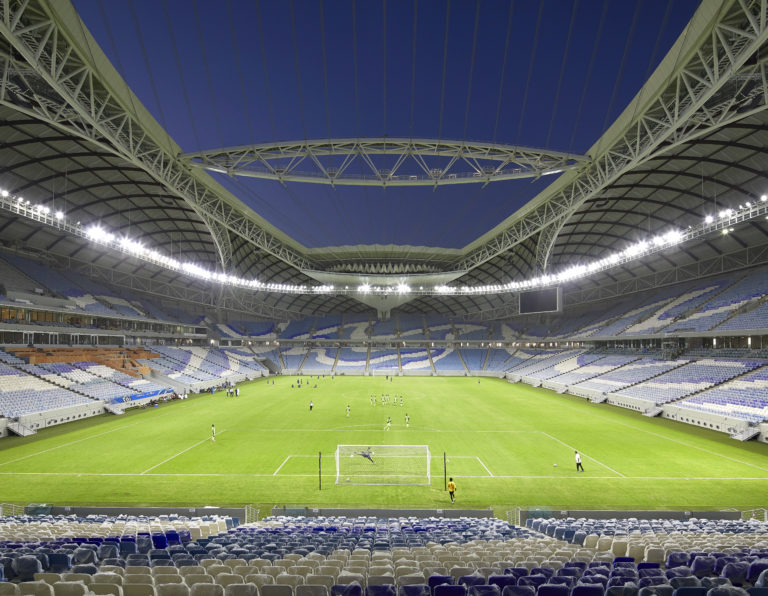Zukunftsweisend bis ins Detail – Kia Sorento 2.2 CRDi AWD AT GT-Line
Im Cabrio Dolce-Vita-feeling erleben – Fiat 500 C Mirror
Komfortabel unterwegs sein (Renault Kadjar)
SIGE-KOORDINATOR NACH BAUSTELLENVERORDNUNG
Zertifikatslehrgang zum Erwerb der Koordinatorenkenntnisse nach den Ausbildungsanforderungen der RAB 30, Anlage C
Die Baustellenverordnung sieht unter bestimmten Voraussetzungen, die bereits auch bei kleineren Bauvorhaben erfüllt sein können, die Bestellung von Koordinatoren für Sicherheit und Gesundheitsschutz (SiGe-Koordinatoren) vor. Architekten, Bauherren und Mitarbeiter der Bauverwaltungen können dieser Verpflichtung entweder durch den Einsatz geschulter Fachleute nachkommen oder selbst die Fachkenntnisse erwerben und als SiGe-Koordinator tätig werden. Sicherheits- und Gesundheitsschutzkoord- inatoren sollen hierzu einen Lehrgang mit Abschlussprüfung nach den Vorgaben der neuen Regeln zum Arbeitsschutz auf Baustellen (RAB 30, Anlage C) besuchen. Die Teilnehmer erhalten bei erfolgreicher Teilnahme an der Abschlussprüfung ein Zertifikat, dass als Nachweis der Koordinatorenkenntnisse für die Ausübung der Tätigkeit als Sicherheits- und Gesundheitsschutzkoordinator dient.
Kursinhalte • Die Baustellenverordnung / • Überblick über Sicherheitstechniken • Sachkunde im Bereich Arbeitssicherheit und Gesundheitsschutz • Leistungsbild für die Koordination in der Planungs- und Ausführungsphase • Instrumente der Ausführungskoordination • Zusammenarbeit des Koordinators • mit den am Bau Beteiligten • Beschreibung der Stellung des • Koordinators / Haftungsregelungen • Abschlussprüfung
Workshops • Erarbeitung eines Sicherheits- und Gesundheitsschutzplans / Diskussion der Gruppenergebnisse
Zielgruppe Architekten, Ingenieure, Bau- und Projektleiter, Baufachleute, Baugrundinstitute, Projektbau, Construction Management, Planungsbüros, Immobilien- und Liegenschaftsverwaltungen, Real Estate Management, Fachkräfte für Gesundheitsschutz und Arbeitssicherheit, Bau-Sanierung, Geotechnik, Hoch- und Tiefbau, Montage, Techniker, Meister, Bauverwaltungen und Stadtwerke, Landesbetriebe, Infrastructure Management
Leitung Dipl.-Ing.Stefan Musil, Freier Architekt BDA, SiGe-Koordinator Ransbach-Baumbach, ehem. Präsident der Architektenkammer Rheinland-Pfalz Dipl.-Ing.(FH) Dirk Korbach-Wirz, Freier Architekt BDA, SiGE-Koordinator, Koblenz
Gebühr € 1.390,- mehrwertsteuerfrei (gem. § 4 Nr. 21a) bb) Umsatzsteuergesetz)
Termine München: 03.-05.06.2019 | 16.-18.12.2019 | 30.3.-01.04.2020 | 16.-18.11.2020 Potsdam: 24.-26.06.2019 | 04.-06.11.2019 | 11.-13.05.2020 | 12.-14.10.2020 Offenbach: 08.-10.07.2019 | 30.09.-02.10.2019 | 09.-11.12.2019 | 06.-08.04.2020 06.-08.07.2020 | 28.-30.09.2020
Zeiten 09.00 – 18.00 Uhr (32 Lehreinheiten gem. RAB 30) Inkl. Mittags- & zwei Kaffeepausen Die Veranstaltung ist von der Architektenkammer Hessen als Fortbildungsveranstaltung gemäß der Fort- und Weiterbildungsordnung anerkannt. Sollten Sie einen Nachweis für eine andere Kammer benötigen geben Sie uns bitte bei Ihrer Anmeldung Bescheid, wir werden uns um eine entsprechende Anerkennung bemühen. Mehr Informationen und unsere Online-Anmeldung finden Sie auf unserer Webseite unter www.umweltinstitut.de/000-023
AL Janoub Stadium & Precinct
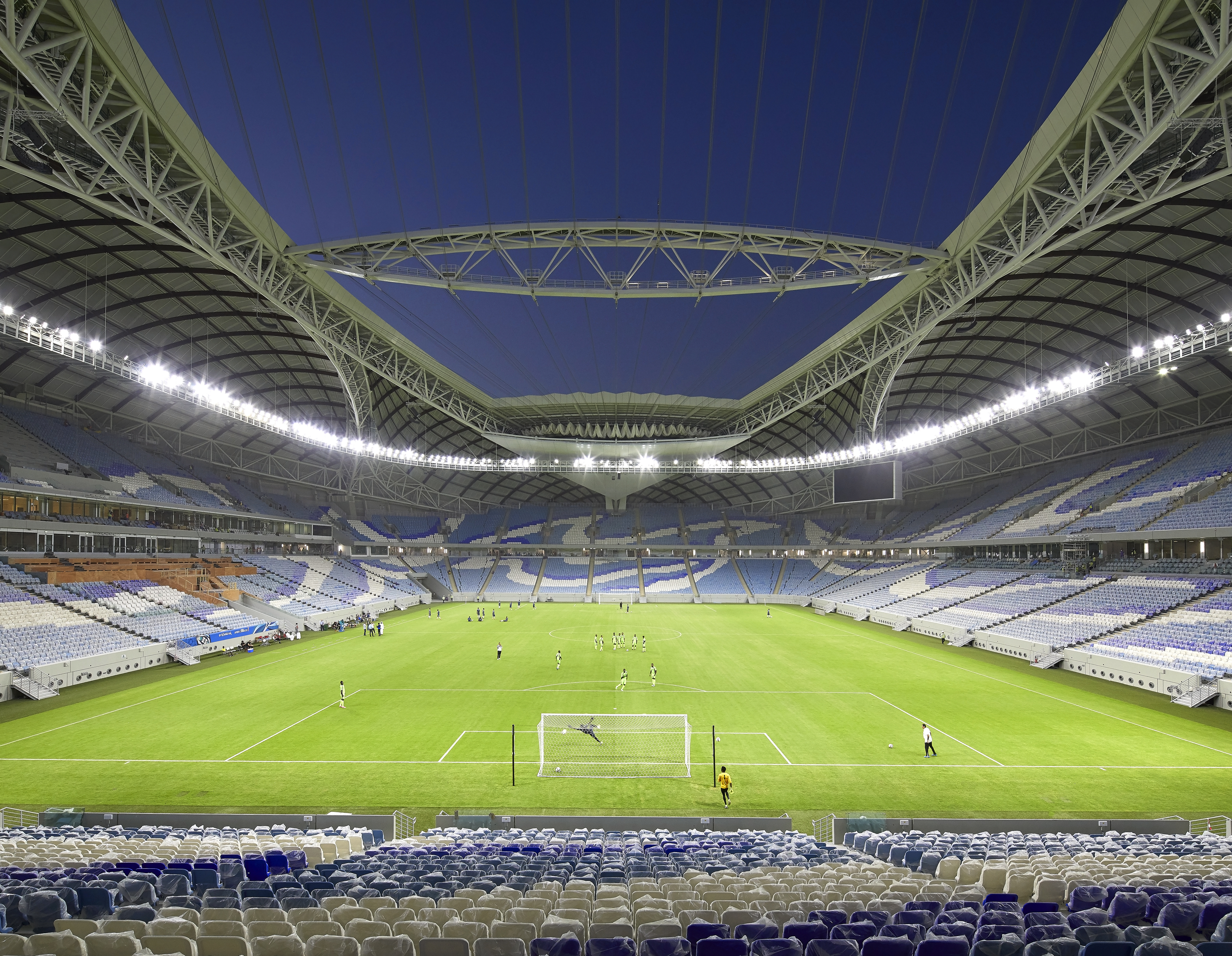
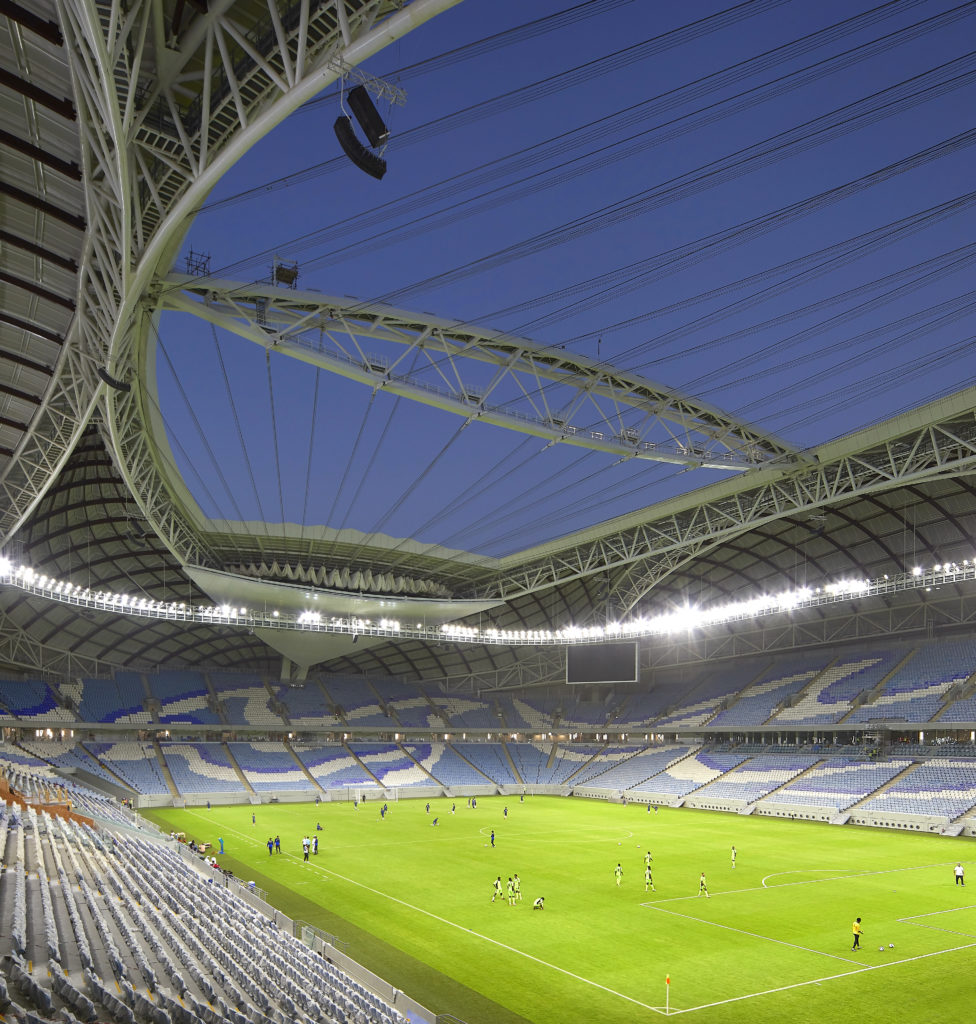 The client’s brief was for a 40,000-seat football stadium for the 2022 World Cup which could be reduced to a 20,000-seat capacity in its legacy mode following the tournament. 20,000 seats is the optimum capacity for legacy use as the home ground to Al Wakrah Sport Club professional football team of the Qatar Stars national league. These temporary seats have been designed to be demountable and transportable to a developing country in need of sporting infrastructure for post-tournament usage. Further temporary accommodation such as concessions are required for the additional capacity of FIFA World Cup tournament mode. This has been built as a temporary overlay outside the permanent footprint and enclosure of the stadium in its legacy mode.
The stadium has an operable roof designed by Schlaich Bergermann Partner and a seating bowl cooling system that ensures the stadium is can be used during Qatar’s summer months. The operable roof has been designed in sympathy with the cladding using pleated PTFE fabric and cables. When its deployed, the roof operates like a sail to cover the oculus above the field of play and create a sheltered environment for football during the summer. Passive design principles along with computer modelling and wind tunnel tests were used to maximise the effectiveness of the physical enclosure to ensure player and spectator comfort.
The client’s brief was for a 40,000-seat football stadium for the 2022 World Cup which could be reduced to a 20,000-seat capacity in its legacy mode following the tournament. 20,000 seats is the optimum capacity for legacy use as the home ground to Al Wakrah Sport Club professional football team of the Qatar Stars national league. These temporary seats have been designed to be demountable and transportable to a developing country in need of sporting infrastructure for post-tournament usage. Further temporary accommodation such as concessions are required for the additional capacity of FIFA World Cup tournament mode. This has been built as a temporary overlay outside the permanent footprint and enclosure of the stadium in its legacy mode.
The stadium has an operable roof designed by Schlaich Bergermann Partner and a seating bowl cooling system that ensures the stadium is can be used during Qatar’s summer months. The operable roof has been designed in sympathy with the cladding using pleated PTFE fabric and cables. When its deployed, the roof operates like a sail to cover the oculus above the field of play and create a sheltered environment for football during the summer. Passive design principles along with computer modelling and wind tunnel tests were used to maximise the effectiveness of the physical enclosure to ensure player and spectator comfort.
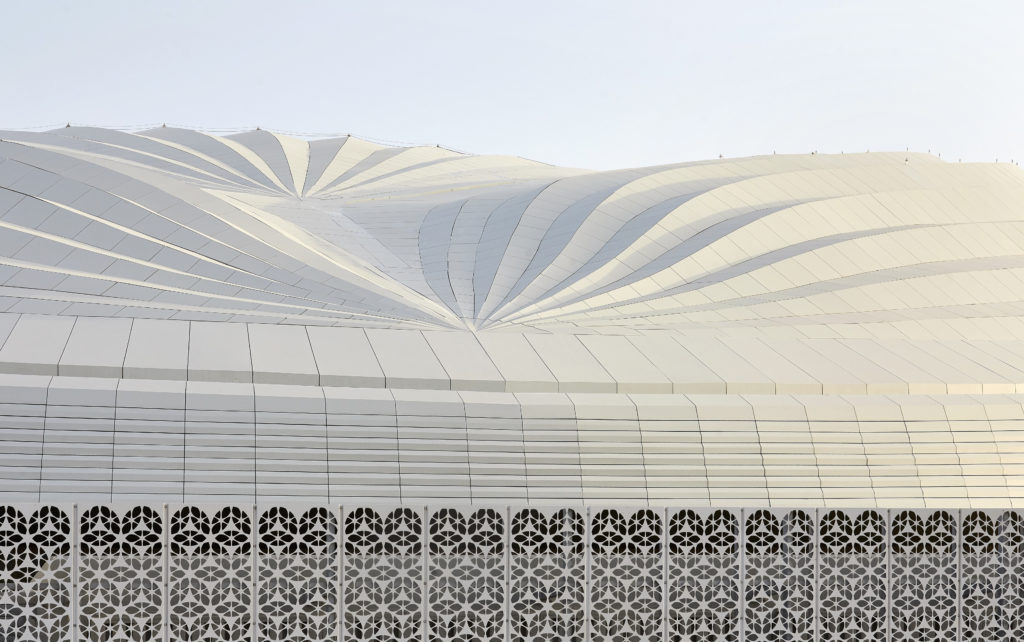 Given the stadium’s context within the coastal city of Al Wakrah, the client asked that its design reflect the maritime traditions and history of the location, in particular, the traditional boat of the region, the dhow. ZHA responded with a design that incorporates these cultural references in an abstracted manner and combines them with practical responses to the climate, context and the functional requirements of a football stadium. The abstraction transforms the literal into something new and appropriate for a football stadium; allowing multiple interpretations of these cultural references both in terms of how they are applied and how they are read.
The stadium’s roof design is an abstraction of the hulls of dhows turned upside-down and huddled together to provide shade and shelter. This is expressed in the stadium’s envelope geometry, details and selected materiality, including the roof’s beam structure that echoes the interior structure of a d’how’s hull.
The facades of the stadium are slanted outwards, tapered in elevation and reminiscent of the pleating of a dhow’s sails. The image of the dhow is further emphasized through the large overhang of the stadium’s eaves that incorporates strips of metal cladding reminiscent of the timber structures used in a dhow.
The stadium’s opaque roof and wall areas are expressed as pleated cross sections. This feature, which has its origins in Arabic motifs and calligraphy, adds texture to the outer shell and also emphasizes the stadium’s unique geometry. The external cladding materials are deliberately selected from a limited palette of materials and choice of colours; namely white for the roof and wall cladding, and darker colours for the areas below the eaves, including the lower level curtain walling with its ornamental lattice screen print that provide shading.
The colour scheme for the external building envelope dovetails with its geometric forms and reinforces the articulation of the outer skin. The roof cladding and opaque surface areas above the eaves are white or off-white in colour with a gloss surface finish that is reminiscent of sea shells and emphasizes the pleats which add texture to the building envelope. The embossed eaves and the lattice screen print of the glazed lower-level facades are metallic bronze in colour, adding a sense of richness and depth to the design. The choice of a bronze metallic finish of these worked surfaces pays homage to the traditions and artistry of Islamic craftsmanship.
The stadium sits on a large landscaped podium that takes visitors from grade to the entry level main entry concourse located at the middle of the seating bowl’s tiers. This podium connects the stadium into the adjacent landscape and reduces its scale. Large parabolic voids within the podium signify different activity zones. On the eastern side, voids allow for the majority of spectators to arrive and depart from the stadium. The north eastern void will include a community market whilst the south eastern void hosts an activity park. To the west, the parabolic void within the podium allows for vehicle access and drop off at grade for the players, officials and dignitaries.
Given the stadium’s context within the coastal city of Al Wakrah, the client asked that its design reflect the maritime traditions and history of the location, in particular, the traditional boat of the region, the dhow. ZHA responded with a design that incorporates these cultural references in an abstracted manner and combines them with practical responses to the climate, context and the functional requirements of a football stadium. The abstraction transforms the literal into something new and appropriate for a football stadium; allowing multiple interpretations of these cultural references both in terms of how they are applied and how they are read.
The stadium’s roof design is an abstraction of the hulls of dhows turned upside-down and huddled together to provide shade and shelter. This is expressed in the stadium’s envelope geometry, details and selected materiality, including the roof’s beam structure that echoes the interior structure of a d’how’s hull.
The facades of the stadium are slanted outwards, tapered in elevation and reminiscent of the pleating of a dhow’s sails. The image of the dhow is further emphasized through the large overhang of the stadium’s eaves that incorporates strips of metal cladding reminiscent of the timber structures used in a dhow.
The stadium’s opaque roof and wall areas are expressed as pleated cross sections. This feature, which has its origins in Arabic motifs and calligraphy, adds texture to the outer shell and also emphasizes the stadium’s unique geometry. The external cladding materials are deliberately selected from a limited palette of materials and choice of colours; namely white for the roof and wall cladding, and darker colours for the areas below the eaves, including the lower level curtain walling with its ornamental lattice screen print that provide shading.
The colour scheme for the external building envelope dovetails with its geometric forms and reinforces the articulation of the outer skin. The roof cladding and opaque surface areas above the eaves are white or off-white in colour with a gloss surface finish that is reminiscent of sea shells and emphasizes the pleats which add texture to the building envelope. The embossed eaves and the lattice screen print of the glazed lower-level facades are metallic bronze in colour, adding a sense of richness and depth to the design. The choice of a bronze metallic finish of these worked surfaces pays homage to the traditions and artistry of Islamic craftsmanship.
The stadium sits on a large landscaped podium that takes visitors from grade to the entry level main entry concourse located at the middle of the seating bowl’s tiers. This podium connects the stadium into the adjacent landscape and reduces its scale. Large parabolic voids within the podium signify different activity zones. On the eastern side, voids allow for the majority of spectators to arrive and depart from the stadium. The north eastern void will include a community market whilst the south eastern void hosts an activity park. To the west, the parabolic void within the podium allows for vehicle access and drop off at grade for the players, officials and dignitaries.
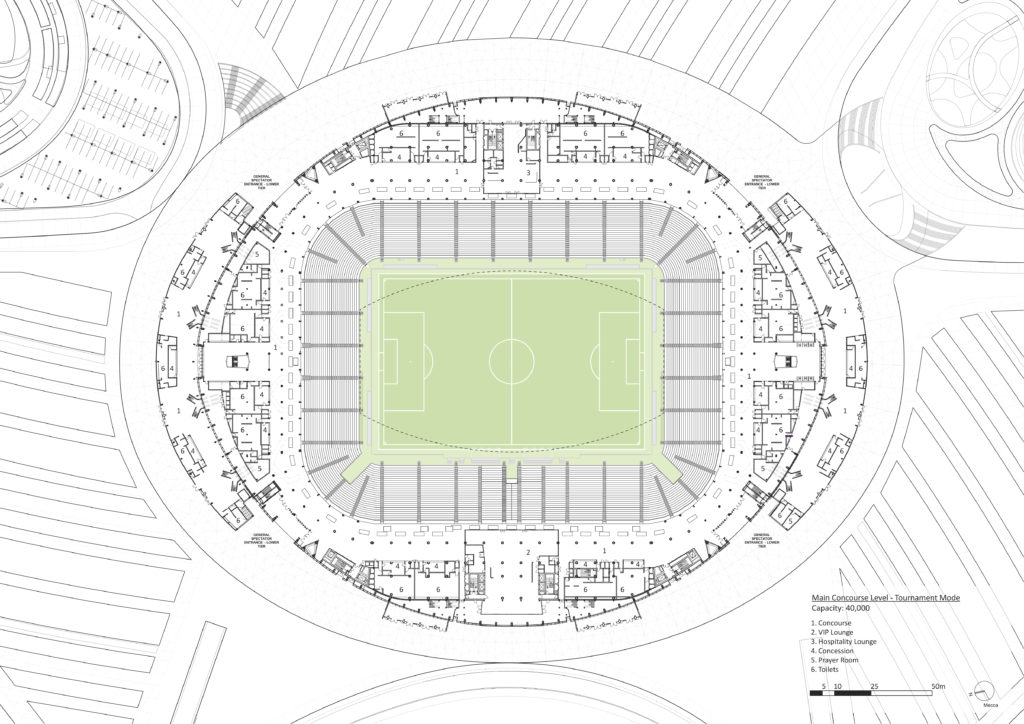 The stadium was designed in conjunction with a new precinct so that its sits at the heart of an urban extension of the city, creating community based activities in and around the stadium on non-event days. Al Janoub stadium will be a memorable venue and destination during the Qatar 2022 FIFA World Cup and afterwards, at the centre of its Al Wakrah community.
For details of the 2022 FIFA World Cup Qatar™ please visit: www.sc.qa
The stadium was designed in conjunction with a new precinct so that its sits at the heart of an urban extension of the city, creating community based activities in and around the stadium on non-event days. Al Janoub stadium will be a memorable venue and destination during the Qatar 2022 FIFA World Cup and afterwards, at the centre of its Al Wakrah community.
For details of the 2022 FIFA World Cup Qatar™ please visit: www.sc.qa 2019 | Mosetertoppen
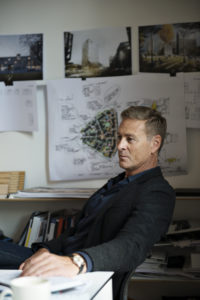 2019 | Mosetertoppen
Type: Urban planning, Landscape, Residential
Location: Hafjell, Norway
Program: Housing, commercial
Client: Alpinco Gondoltoppen AS
Size: 50 000m2
Commission type: Invited competition, 1st prize
Design Team: Reiulf Ramstad Arkitekter
Photo Credits: Reiulf Ramstad Arkitekter
NORSK
Mosetertoppen er et nytt hytteprosjekt på Hafjelltoppen, som skal kunne huse ca 1000 personer. Prosjektet skal være forankret i både tradisjon og innovasjon. Tradisjon for å ta med seg det beste av kulturlandskapet og byggekunst. Innovasjon for å bidra med nytenkning i forhold til bærekraftig arkitektur og hvordan vi skal bygge ut den norske fjellheimen i fremtiden.
2019 | Mosetertoppen
Type: Urban planning, Landscape, Residential
Location: Hafjell, Norway
Program: Housing, commercial
Client: Alpinco Gondoltoppen AS
Size: 50 000m2
Commission type: Invited competition, 1st prize
Design Team: Reiulf Ramstad Arkitekter
Photo Credits: Reiulf Ramstad Arkitekter
NORSK
Mosetertoppen er et nytt hytteprosjekt på Hafjelltoppen, som skal kunne huse ca 1000 personer. Prosjektet skal være forankret i både tradisjon og innovasjon. Tradisjon for å ta med seg det beste av kulturlandskapet og byggekunst. Innovasjon for å bidra med nytenkning i forhold til bærekraftig arkitektur og hvordan vi skal bygge ut den norske fjellheimen i fremtiden.
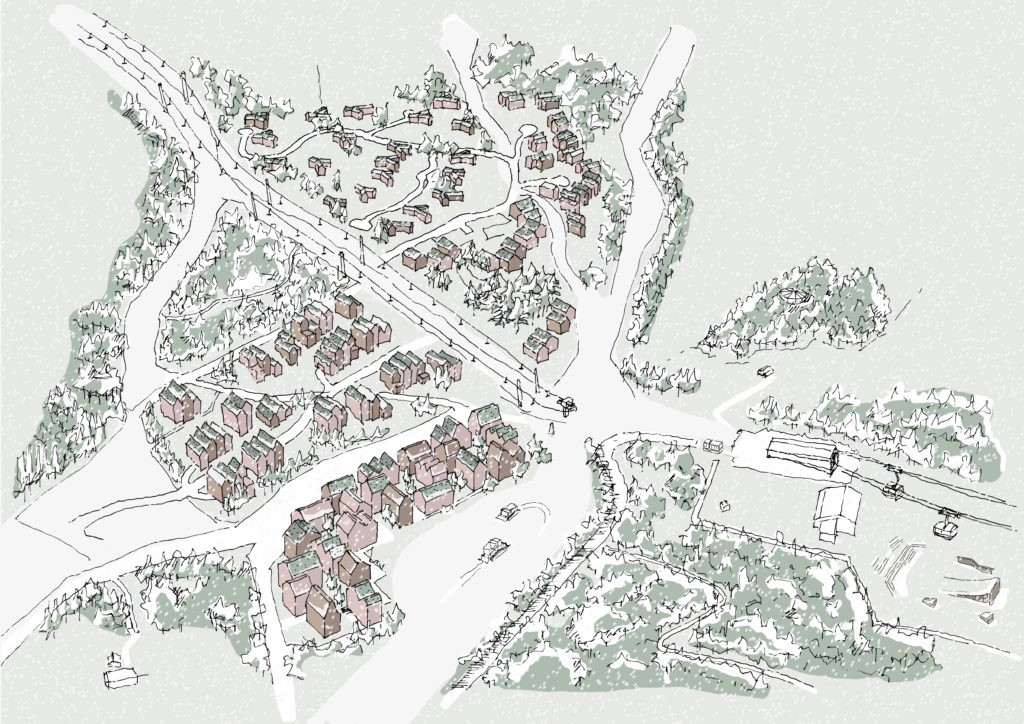 Prosjektet vil vokse frem som en spennende ny helårs destinasjon på Hafjell – et sted for et mangfold av aktiviteter og et sted hvor alle skal føle seg velkomne. Lav terskel – Høy kvalitet! Prosjektets identitet skal utvikles med tanke på nærhet, trygghet og med høy miljø- og trivselsfaktor for alle. Stedet vil få en sterk egen identitet med store bygningsstrukturer som brytes ned til en mindre landsbyskala med intime rom – ute og inne, for å gi en følelse av nærhet til naturen og tilhørighet til landskapsrommet.
De som besøker Moseterprosjektet skal gjennom besøket på anlegget få en rikere steds-, kultur- og arkitekturopplevelse. Prosjektet skal holde meget høy arkitektonisk kvalitet og samtidig være pragmatisk organisert og økonomisk gjennomførbart. Opplevelsen av møtet mellom stedets egenart, fremtidig fokus på bygging i fjellheimen skal tydeliggjøres gjennom velfungerende og stedstilpassede byggverk.
ENGLISH
Mosetertoppen is a new project at Hafjelltoppen, which will be able to house about 1000 people. The project will be rooted in both tradition and innovation. Tradition for implementing the best of the cultural landscape and building art. Innovation to contribute with rethinking in relation to sustainable architecture and how to build in the Norwegian mountain landscape in the future.
Prosjektet vil vokse frem som en spennende ny helårs destinasjon på Hafjell – et sted for et mangfold av aktiviteter og et sted hvor alle skal føle seg velkomne. Lav terskel – Høy kvalitet! Prosjektets identitet skal utvikles med tanke på nærhet, trygghet og med høy miljø- og trivselsfaktor for alle. Stedet vil få en sterk egen identitet med store bygningsstrukturer som brytes ned til en mindre landsbyskala med intime rom – ute og inne, for å gi en følelse av nærhet til naturen og tilhørighet til landskapsrommet.
De som besøker Moseterprosjektet skal gjennom besøket på anlegget få en rikere steds-, kultur- og arkitekturopplevelse. Prosjektet skal holde meget høy arkitektonisk kvalitet og samtidig være pragmatisk organisert og økonomisk gjennomførbart. Opplevelsen av møtet mellom stedets egenart, fremtidig fokus på bygging i fjellheimen skal tydeliggjøres gjennom velfungerende og stedstilpassede byggverk.
ENGLISH
Mosetertoppen is a new project at Hafjelltoppen, which will be able to house about 1000 people. The project will be rooted in both tradition and innovation. Tradition for implementing the best of the cultural landscape and building art. Innovation to contribute with rethinking in relation to sustainable architecture and how to build in the Norwegian mountain landscape in the future.
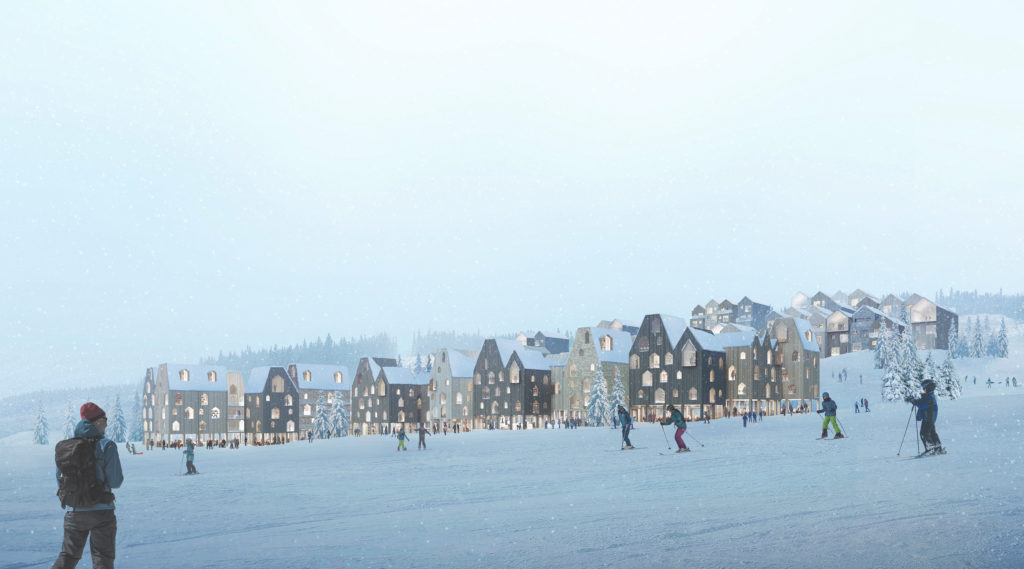 The project will emerge as an exciting whole-year-around destination at Hafjell – a place for a multitude of activities and a place where everyone should feel welcome. Low threshold – High quality! The project’s identity must be developed with a thought of proximity, security and a high environmental and well-being factor for everyone. The place will have a strong identity with large building structures that break down into smaller village scale with intimate rooms – inside and out, to give a sense of closeness to nature and belonging to the landscaped room.
Those who visit the Moseter project will enjoy a rich place, culture and architecture experience. The project must maintain a very high architectural quality and at the same time be pragmatically organized and economically feasible. The experience of the meeting between the place’s distinctive character, future focus on building in the mountain landscape will be clarified through well-functioning and site-adapted buildings.
Firmenpräsentation:
RRA-Präsentation
The project will emerge as an exciting whole-year-around destination at Hafjell – a place for a multitude of activities and a place where everyone should feel welcome. Low threshold – High quality! The project’s identity must be developed with a thought of proximity, security and a high environmental and well-being factor for everyone. The place will have a strong identity with large building structures that break down into smaller village scale with intimate rooms – inside and out, to give a sense of closeness to nature and belonging to the landscaped room.
Those who visit the Moseter project will enjoy a rich place, culture and architecture experience. The project must maintain a very high architectural quality and at the same time be pragmatically organized and economically feasible. The experience of the meeting between the place’s distinctive character, future focus on building in the mountain landscape will be clarified through well-functioning and site-adapted buildings.
Firmenpräsentation:
RRA-Präsentation 
